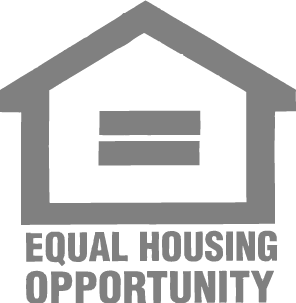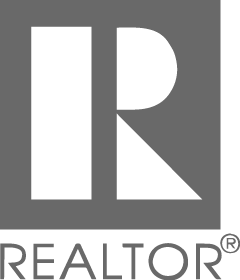With a significant amount of time spent inside over the last year, homeowners are more discerning when it comes to kitchen preferences. In fact, Houzz surveyed over 2,000 U.S. homeowners to see what projects they’re tackling in their kitchens this year. So, if you’re looking to revamp your kitchen, these ideas make the cut!
COVID-19 Trends
Storage
94% of surveyed homeowners said storage was their priority. They’re expanding their storage by replacing their kitchen cabinets (63%). And those who did a partial cabinet upgrade (31%), almost 30% of them added cabinets to their newly renovated kitchen. This is four times the amount compared to last year! For those who partially replaced cabinets, the number one improvement was refinishing the exterior (60%), then adding cabinets (28%).
Pantries
46% said they are adding or upgrading their pantry to include more space. This is up by 3%. There’s also an increase in walk-in panties by 3%.
Changes in Open Layouts
Open-concept was a popular layout in the past, but it has decreased by 10% compared to 2019’s percentage of 53%. People are no longer wanting to renovate their open-floor plan by opening up their kitchen to other interior spaces.
Outdoor Connection
One in 5 homeowners wants to open the kitchen to an outdoor space. 22% of homeowners are more open to outdoors, with the majority choosing to open via double doors or having a row of doors.
Design
Backsplashes Extended
Homeowners are increasing their backsplash to include from the countertop all the way to the upper cabinets or range hood (68%). White is still the number one choice for a backsplash color (37%). Still, multicolored is second. 54% of homeowners chose ceramic or porcelain tiles are their preferred material.
Flooring
Ceramic or porcelain tile ranked number one for flooring (24%). Hardwood is second at 23%, and vinyl continues to grow in popularity at 19%, which is 6% higher than the previous year. The top flooring color for renovated kitchens was wood at 51%. The second place was gray (14%) and beige at third (10%).
Island Cabinet Colors
Almost half of homeowners renovated their kitchen to have a different color island cabinet from the rest of the kitchen to make it pop (41%). The top color choices are blue and gray for their contrasting island cabinets.
55% of homeowners chose to add an island or upgrade their current island. The popular layout choice is to add an island to create an L-shaped layout (38%).
High Tech Faucets
Many homeowners want high technology in their kitchen, and a faucet is one of them. More than half of upgraded faucets have high-tech features. 26% claimed to be water-efficient, 22% said there’s a no-fingerprint coating, and 21% are touch-free activation.
Neutral Colors
Gray, white, and beige colors continue to dominate in the kitchen. But a small percentage wants to mix it up by including blue walls (7%), gray flooring (14%), colorful backsplashes (18%), and black appliances (16%).
Why They Remodeled
In this survey, Houzz also asked why they decided to remodel. The majority said they’ve wanted to do it all along, and now they finally have the means to do so (40%). 35% said they could no longer stand the old kitchen and 30% said their old kitchen was deteriorating or broken down. 28% said they wanted to personalize their newly purchased home, and 14% were inspired to change certain items.
The most popular renovation was countertops at 88%. The second was backsplash at 83%, and the third is 80%. Other popular renovations were faucets (78%), light fixtures (74%), flooring (65%), all appliances (51%), wall finish (46%), some appliances (33%), windows (28%), exterior doors (19%), interior doors (17%), and electronics (10%). Upgrades to light fixtures, appliances, wall finishes, and interior doors decreased compared to last year.
When changing the kitchen layout, 44% opted to change the kitchen layout: 38% and 34% upgraded systems and modified walls. Al little more than two-thirds kept their kitchen the same size, where almost 30% opted for larger. Over a quarter opted to make it up 50% larger, and 7% chose more than 50%. 200 square feet or more accounted for the renovated kitchen’s final size for 51% of homeowners.
After their kitchen renovations, 97% reported their number one activity is cooking. Dining and eating are second at 70%, a tie with 2020’s percentage. Third place was baking at 69% (remember all the bread we baked at the beginning of 2020?). Besides cooking and baking, the top activities after their kitchen renovation were eating and dining (52%) and entertaining (50%).
As we can see from the data, homeowners want a space with a closed layout to personalize. If you need help deciding what home designs increase your rental property’s ROI, reach out to TALK Property Management– We are here to help: (512) 721-1094 or dbrown@talkpropertymanagement.com.


